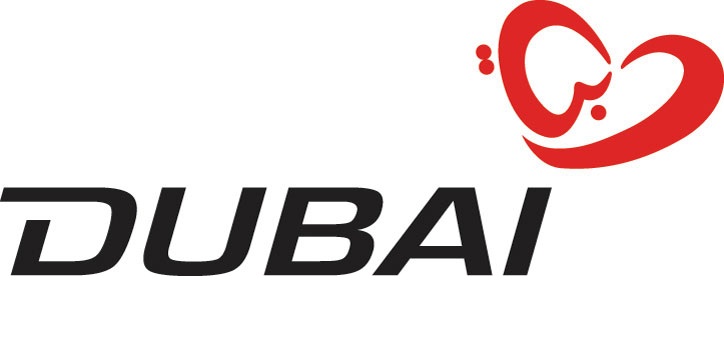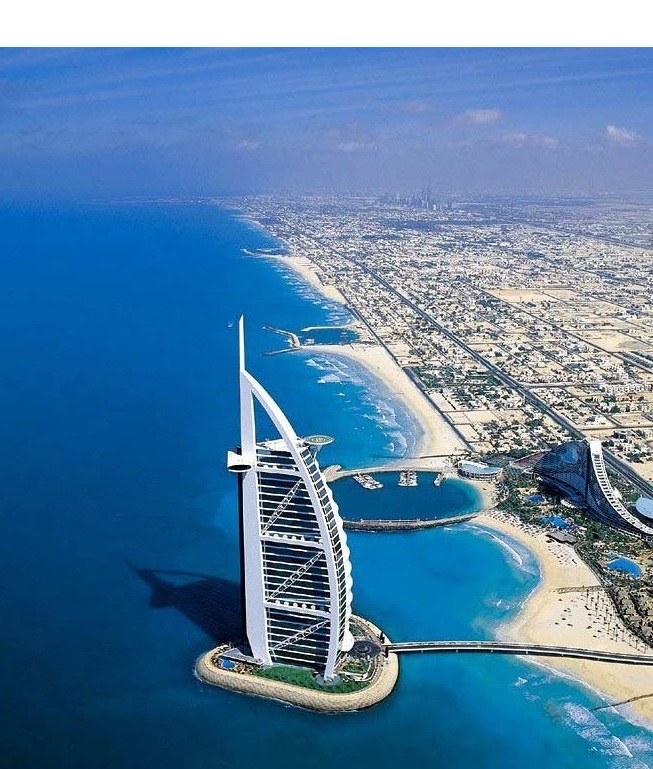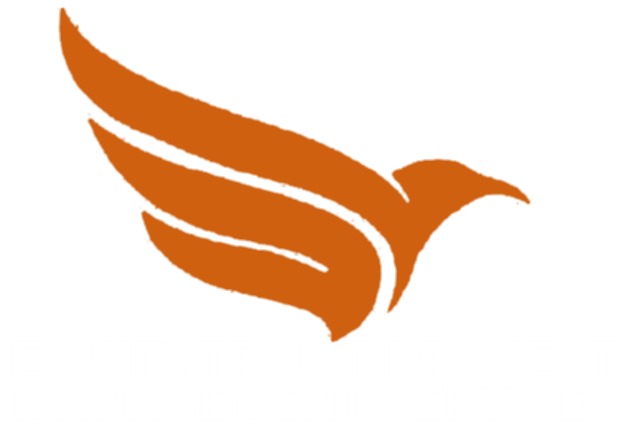Dubai Gold & Diamond Park
KEY FEATURES
- Name of the project: Gold & Diamond Park
- Phase 1 – Area of Plot 167,885 square feet.
- Legal Status:EMAAR Properties PJSC has a long-standing agreement with Jebel Ali Free Zone that extends all free zone facilities to the Gold & Diamond Park, specifically 100% foreign ownership. Jebel Ali Free Zone also assists in visa application and processing.


The Park:
The Gold and Diamond Park consists of an enclosed air-conditioned ground floor retail facility housing 37 retail shops that have all been leased out. It also contains a three storey manufacturing block (G+2), containing 118 manufacturing units. The units range in size from 310 square feet to 1283 square feet.
All units have been leased and are now on a wait list basis.
FACT FILE :
- The Gold & Diamond Park consists of one manufacturing block (G+2) and a Retail Center (G only).
- Construction at the Gold & Diamond Park commenced on November 21st 1999 and was completed on July 31st 2000.
- The Gold & Diamond Park was opened officially on 29th of May 2001.
- All 37 retail outlet and 118 manufacturing units are operational.
- The Retail Center is a mixture of 37 retail units of approximately 323 square feet to 1107 square feet each.
Freezone
SERVICES
- Strong support from His Highness General Sheikh Mohammed Bin Rashid Al Maktoum, Crown Prince of Dubai and UAE Minister of Defense, the Government of Dubai, the Department of Tourism and Commerce Marketing, the Gold and Jewellery Group, and the World Gold Council.
- Assistance for tenants in all government related issues.
- Full Free Zone facilities and benefits exactly as JAFZA. 100% foreign ownership
- 100% repatriation of capital and profits
- No Corporate taxes
- No income tax
- Strategic location within the heart of Dubai with easy access to all areas
- 24/7 operational freedom
- Hiring of expatriate workers
- Central air conditioning plant connections to each unit.
- Central gas distribution system to each unit.
- Healthy purpose built work environment with proper ventilation systems, exhaust facilities and provision of acid disposal waste collection.
- 24 hours, 7 days a week security personnel & video surveillance, fire alarms and fire defense systems.
- Hallmarking will soon be provided by the Dubai Municipality’s regular pickup services for all gold manufactured and sold from the Gold & Diamond Park.
- Excellent retail center facilities and atmosphere, serving tourists and shoppers.
- Shuttle transport between the Gold & Diamond Park and 5-star beach hotels to commence by end of November 2004.
FUTURE EXPANSION
The Phase 2 Project
Dubai has established itself as the business, entertainment and service hub of the Middle East. Given the vast diversity of its economic activities and its diminishing dependence on oil revenues, Dubai has achieved superior and consistent growth in its GDP of 8% per annum. Through Emaar’s innovation and effective implementation, Dubai’s real estate sector has been a key driver in Dubai’s development, posting strong growth over the past several years. Continued double-digit growth in this sector will be fuelled by an increase in Dubai’s expatriate population coupled with the ongoing development of high quality real estate and commercial letting infrastructure all around the city, particularly in the areas of Jebel Ali and Jumeirah
In order to benefit from this growth opportunity, Emaar Properties has approved the Gold & Diamond Park Phase 2 Project, with construction commencing this summer. The project will serve as a significant extension to the existing park.
Land Area: 354,185 square feet
Buildings: Retail / Offices 1
Offices with showrooms 3
Manufacturing 2 (consisting of 154 workshops)
- 154 Manufacturing Units each measuring about 1,000 square feet, with its own independent Acid Room, and wash room. Each unit will also be equipped with access to central air-conditioning, gas, electricity and water supply. A Prayer room and a rest-cum-eating area for the workers will be located on the ground floor of the building. The building will have a sophisticated security and fire fighting system to give complete protection to both the tenants and the workers. The manufacturing units have been designed and will be purpose built taking into consideration the specific needs of the Jewellery industry.
- Three Office Blocks will each consist of ground floor showrooms and two stories of office space ( 200 offices ). The showrooms range in area from 6500 square feet to 9300 square feet. The offices range in area from 740 square feet to 2300 square feet. The common areas of the office blocks and the showrooms will be equipped with security and fire alarm system. A central food court accessible to the three office blocks will be situated on the ground floor in an open court yard area with the option of foldable glass panels.
- Visitors Retail Center consisting of a central open air courtyard surrounded by 52 retail units ranging in size from 288 square feet to 1164 square feet, a 3121 square feet coffee shop and a 2100 square feet full fledged restaurant. All retail units will be equipped with a sophisticated alarm system which will be connected to the Dubai Police Head Quarters in addition to a fire alarm system which will be connected to the Fire Brigade of the Dubai Civil Defense. The Retail Center will also have 2 floors of offices above the outlets consisting of 32 offices on each floor ranging in size from 390 square feet to 2315 square feet.
- Underground Car Park with the ability to take about 410 cars. It will be connected to the office blocks and the retail area by staircases and elevators.
- Above Ground Parking consisting of about 400 car bays around the buildings.

